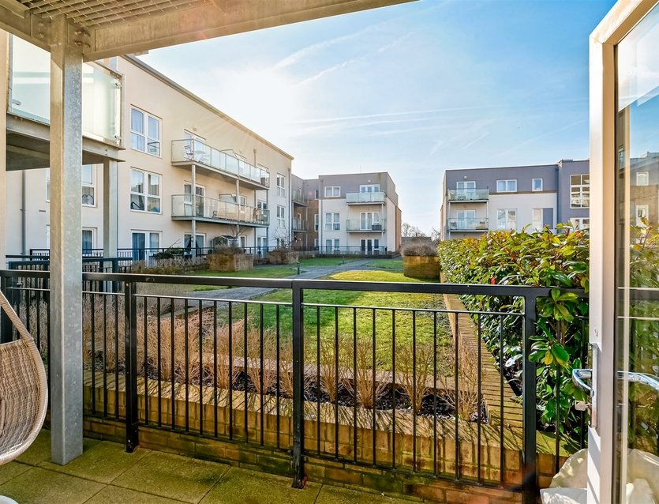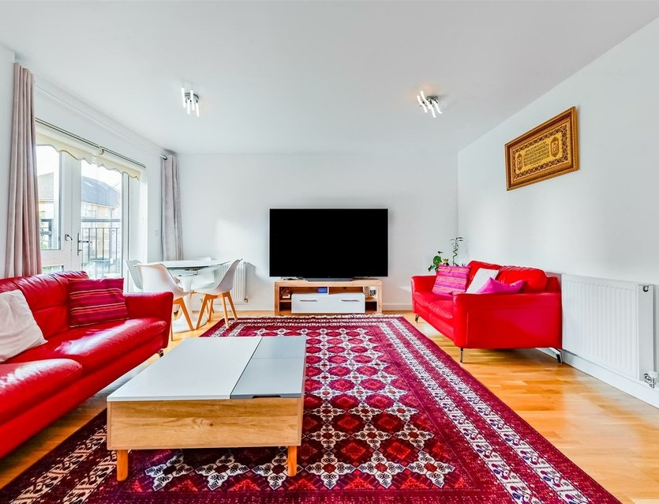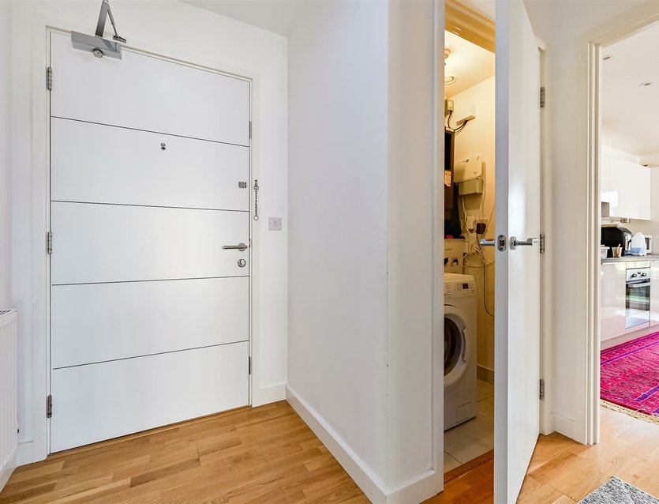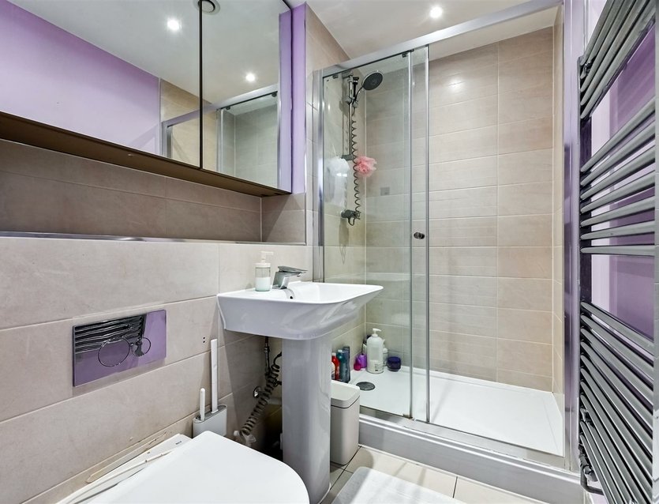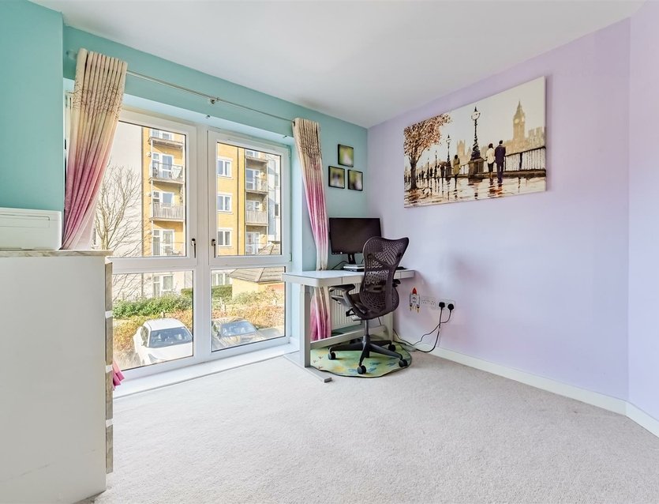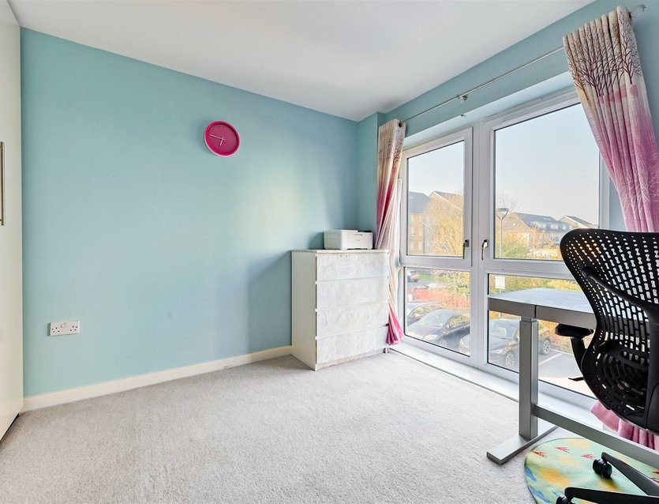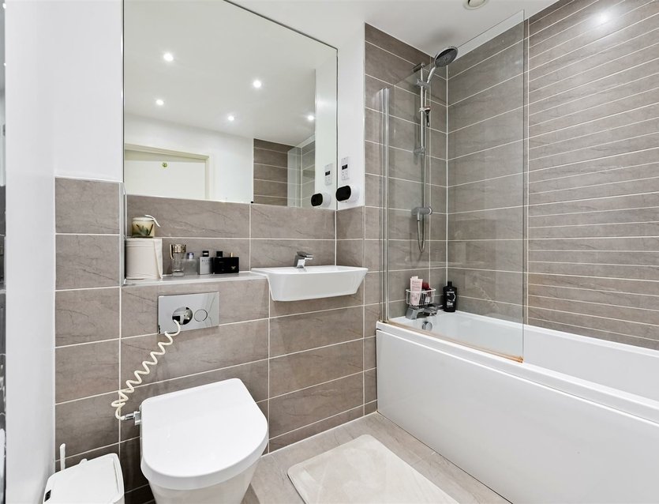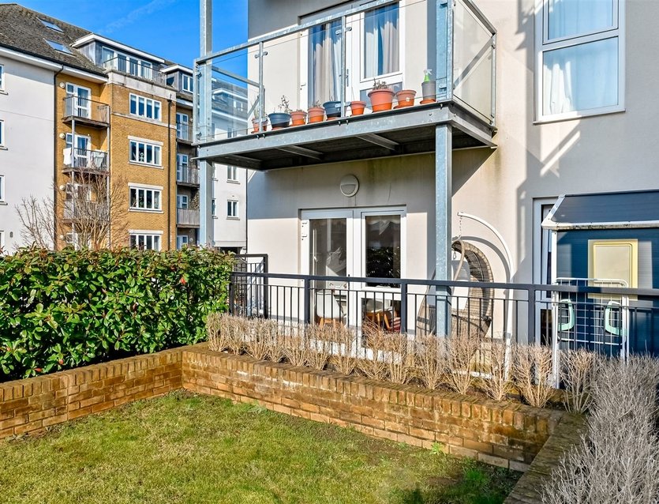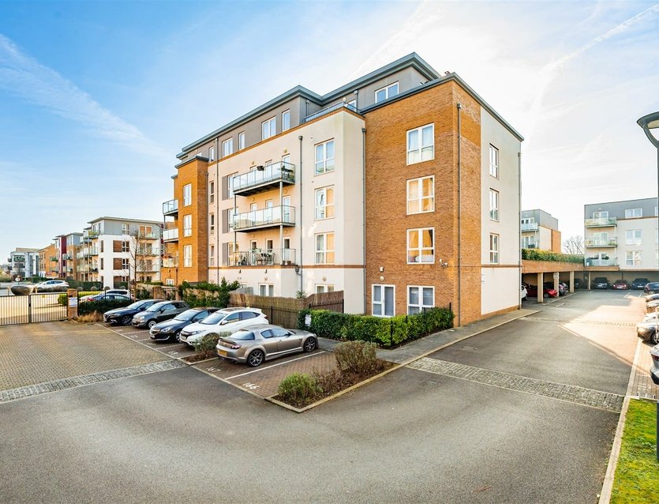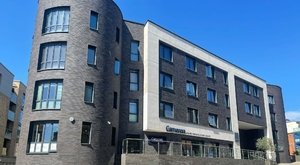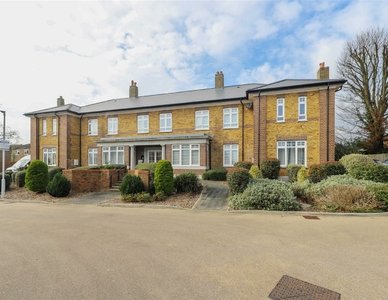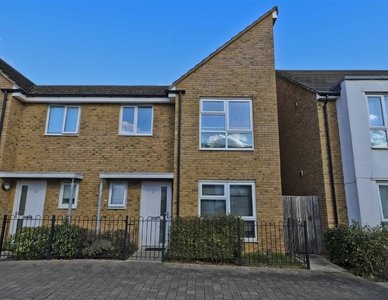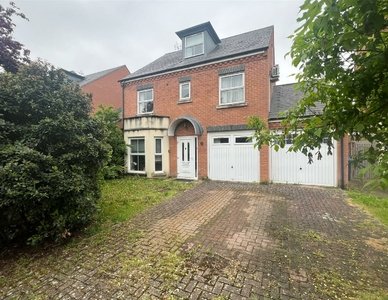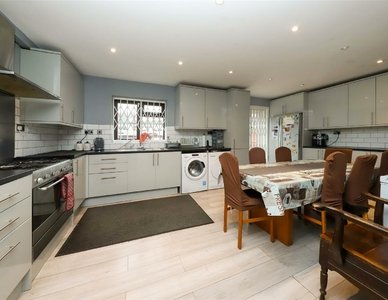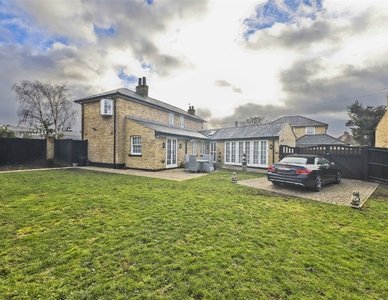Offers in Excess of £350,000
Wintergreen Boulevard, West Drayton
2 Bedroom Apartment for Sale
This superb two-bedroom apartment spans 714sqft of beautifully designed, contemporary living space, offering an unparalleled living experience.
Description
With a private terrace that provides peaceful views of the well maintained communal gardens, this property boasts a generous and well-proportioned interior, flooded with natural light.
Accommodation
The accommodation briefly comprises an entrance hall with two built-in storage cupboards. The spacious open-plan living area seamlessly flows onto a private terrace, while the kitchen offers an excellent range of storage units and drawers, complete with integrated appliances. There are two well-proportioned double bedrooms, with the principal bedroom benefiting from an en-suite shower room. Additionally, a modern family bathroom completes the accommodation.
Outside
There is a private terrace, attractive and well maintained communal gardens and an allocated parking space.
Situation
West Drayton offers a blend of suburban tranquillity and excellent transport links. The area benefits from quick access to central London, with journeys to Bond Street from West Drayton taking just 30 minutes. Additionally, Heathrow Airport is just a short drive away, making international travel easily accessible. With good local bus services and road connections, including the M4 and M25, West Drayton offers exceptional transportation options for residents. Combined with local amenities such as shops, schools, and green spaces
Terms and notification of sale
Tenure: Leasehold
Local Authority: London Borough of Hillingdon
Council tax band: D
EPC rating: B
Lease term: 117 years remaining
Service charge: £1400 per annum
Ground rent: £350 per annum



