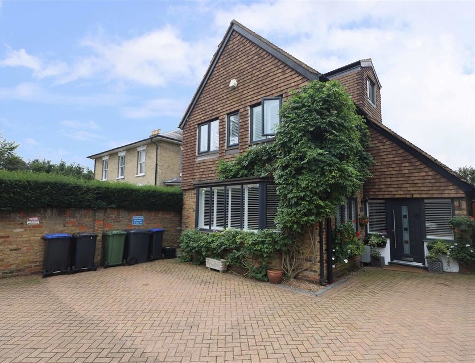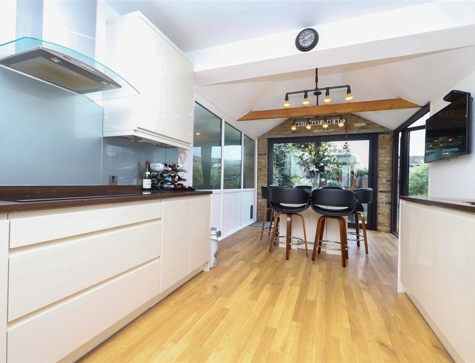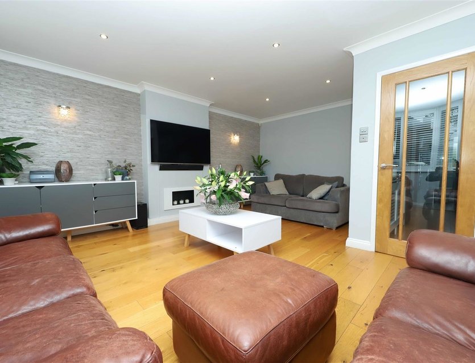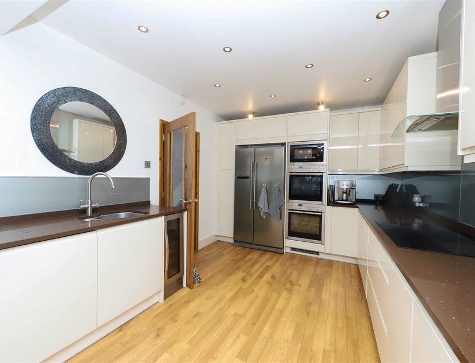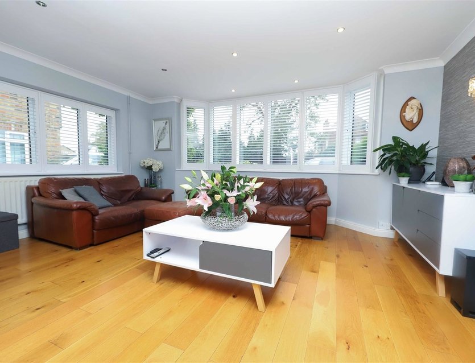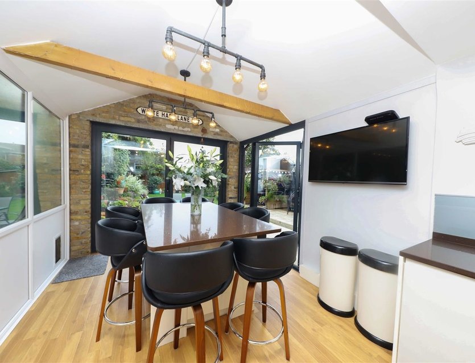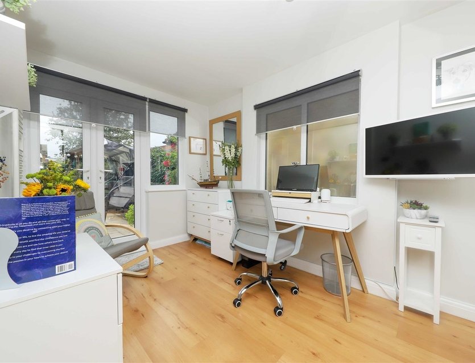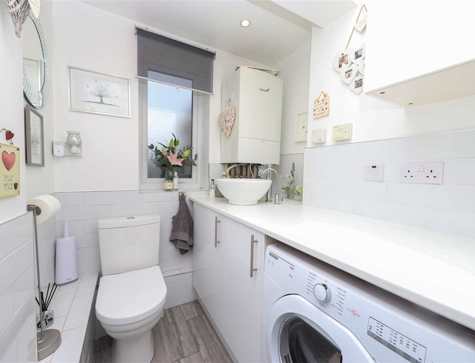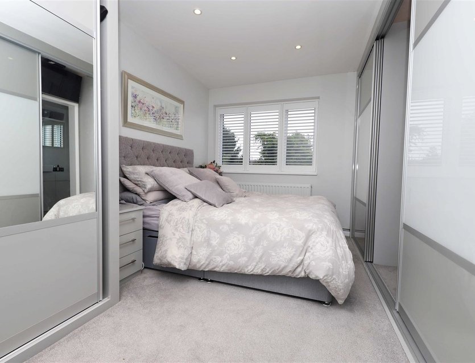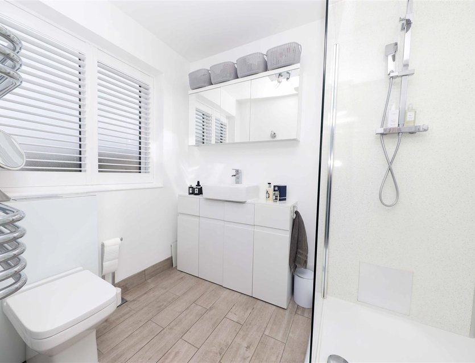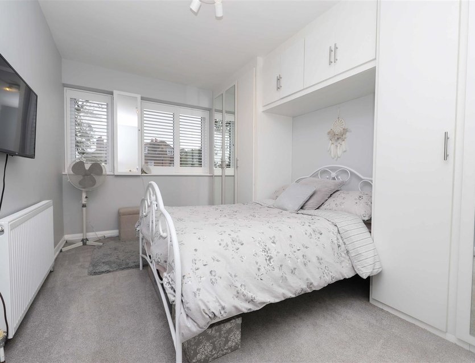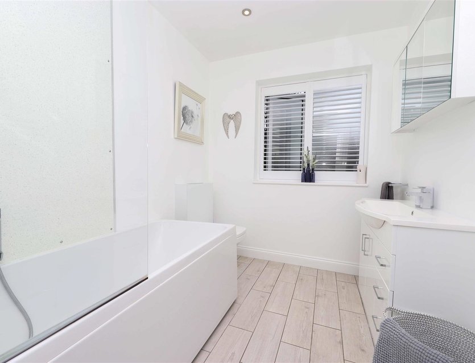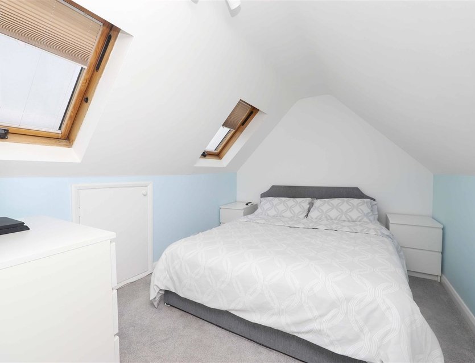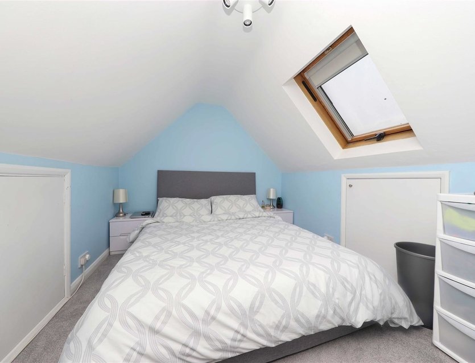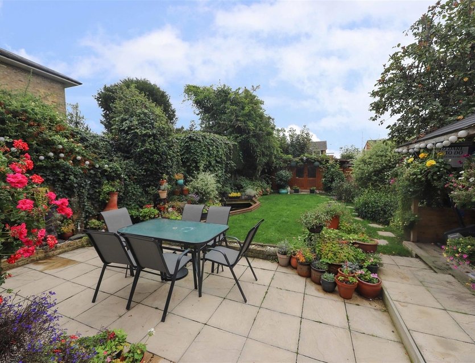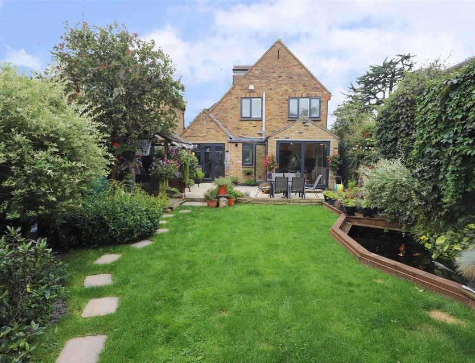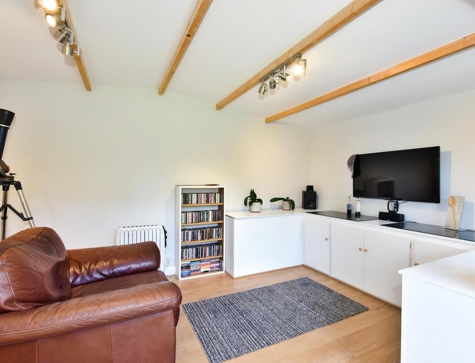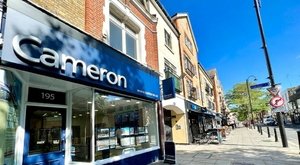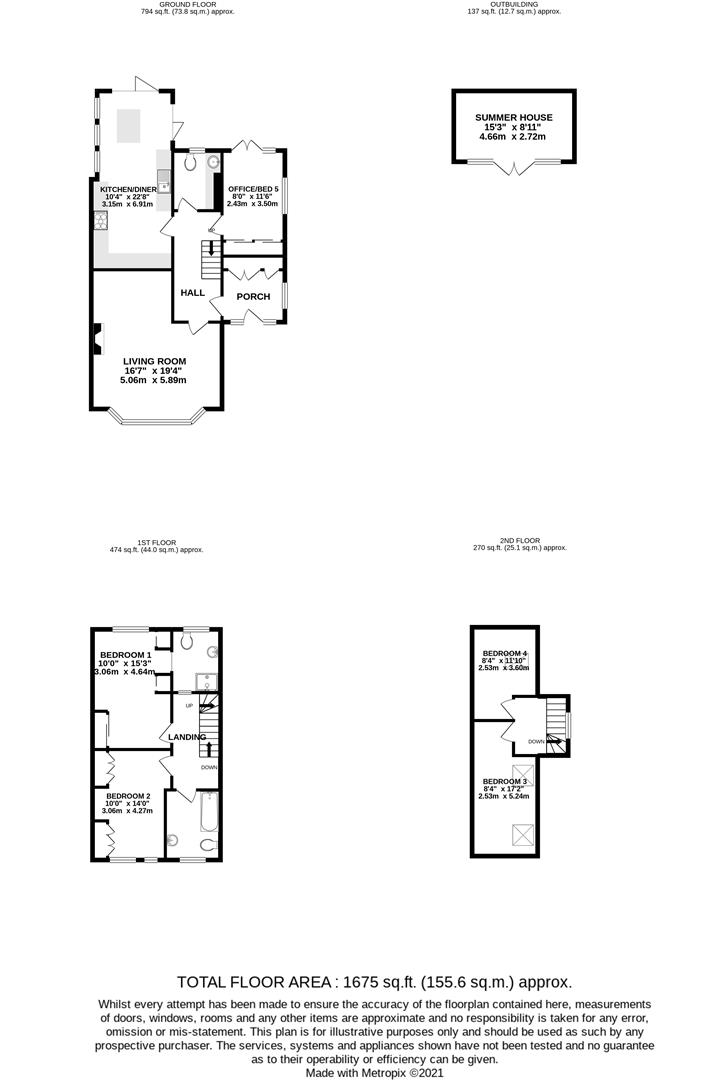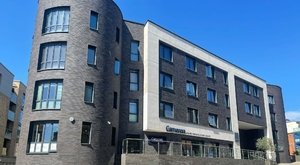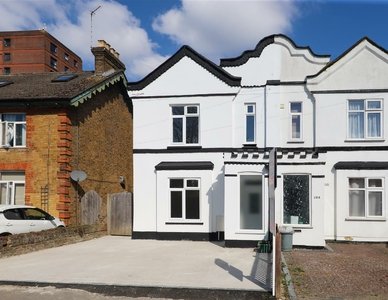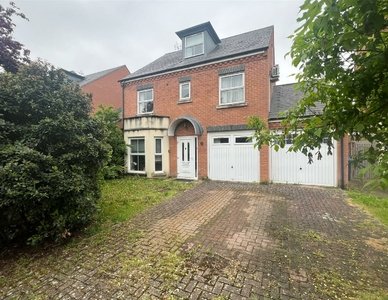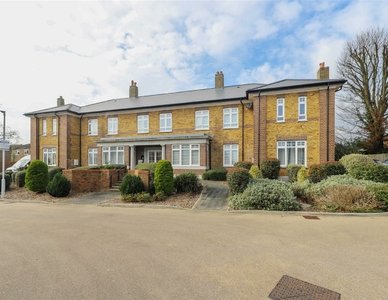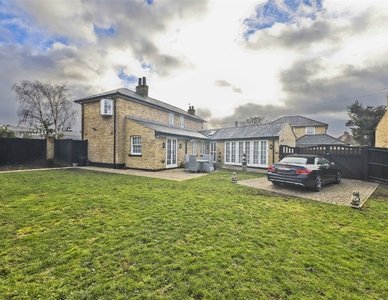Offers in Excess of £800,000
High Street, Iver
4 Bedroom House - Detached for Sale
A stunning four double bedroom detached home with stylish interiors.
Description
Positioned in this convenient, well regarded location the property offers superb accommodation laid out over three light filled levels, there is ample off street parking and a very attractive rear garden
Accommodation
Providing accommodation that briefly comprises, entrance porch with built in storage, entrance hall with stairs to the first floor, spacious L-shape reception room, superb kitchen/dining room fitted with a good range of storage units and drawers and integrated appliances, there are ample granite work surfaces and a large island in the dining area, bi-fold doors overlook and open onto the rear garden, there is also a study/5th bedroom with built in storage and double doors overlooking and opening onto the rear garden., the utility/cloakroom has built in storage, space for appliances, wall mounted boiler, work surfaces with a wash basin and wc.
To the first floor the main bedroom has built in wardrobes and an en-suite shower room, bedroom two has built in wardrobes, the family bathroom is fitted with an enclosed bath, vanity wash basin and WC.
To the second floor there are two further double bedrooms.
Outside
There is an attractive well stocked garden to the rear of the property with mature shrubs and trees, a fish pond and a large paved patio area.
A large summerhouse that is an ideal home working space is nestled at the bottom of the garden.
To the front of the property a block paved driveway provides ample off street parking.
Situation
Positioned just a short stroll to the High Street’s amenities and both of the village’s Infant and Junior Schools, there are good transport links with easy access to the M25, M4, M40 and A40. Iver mainline station is within close proximity.
Terms and notification of sale
Tenure: Freehold
Local authority: South Bucks
Council Tax Band: F
Current EPC Rating: D
