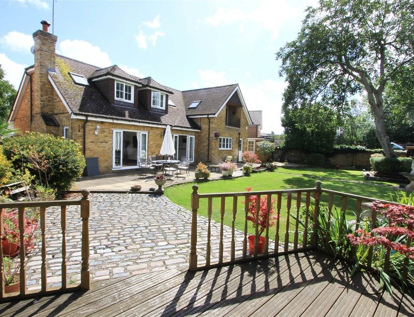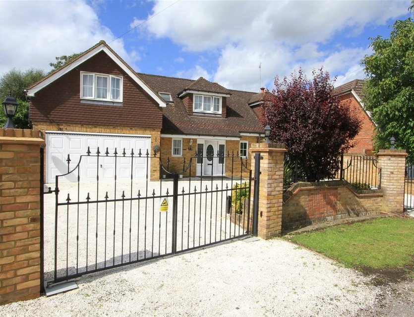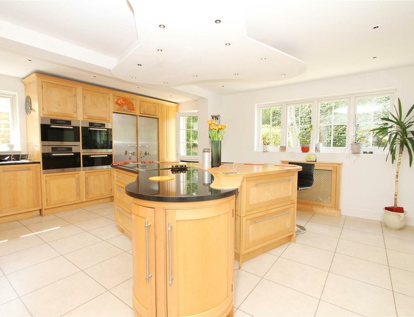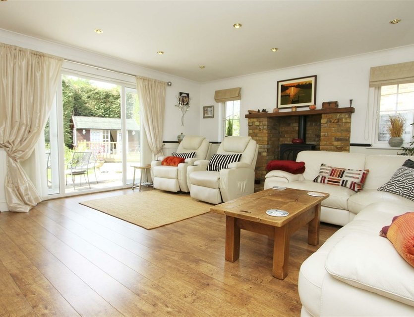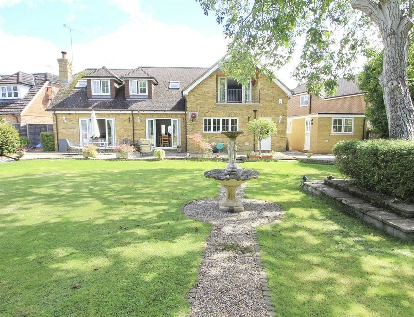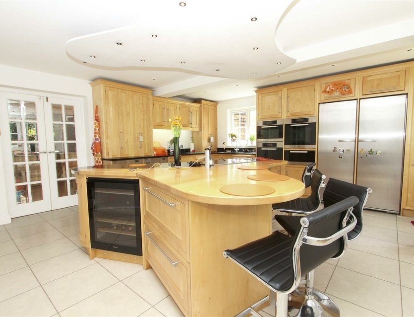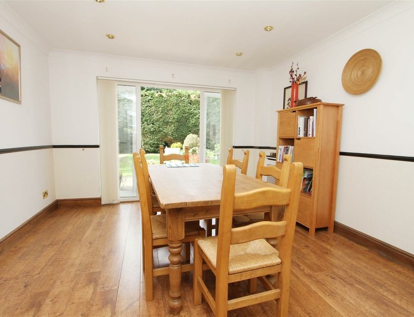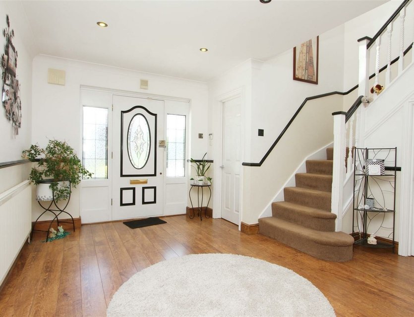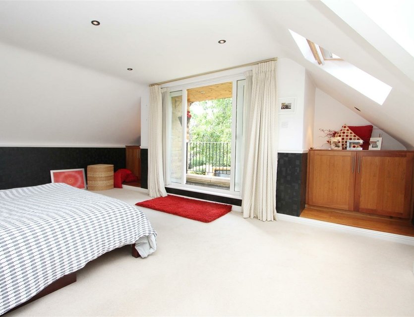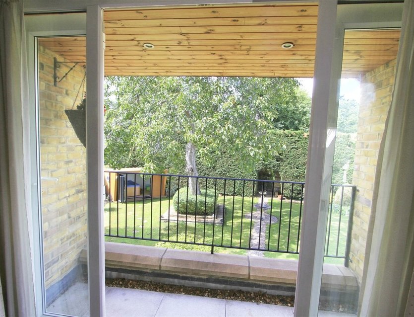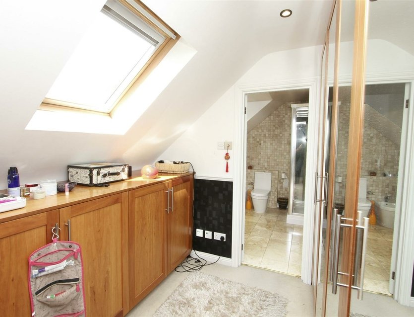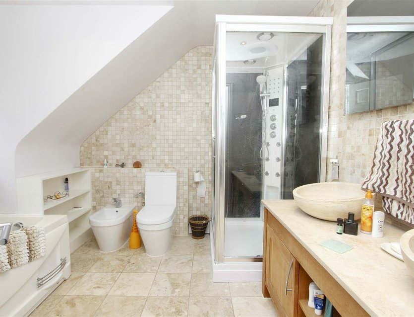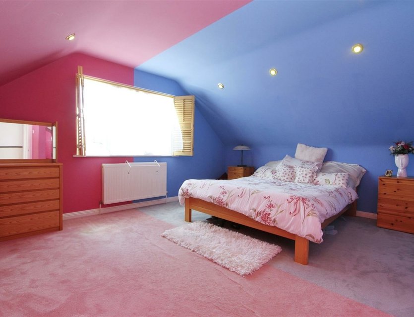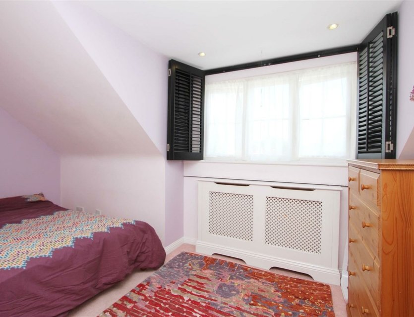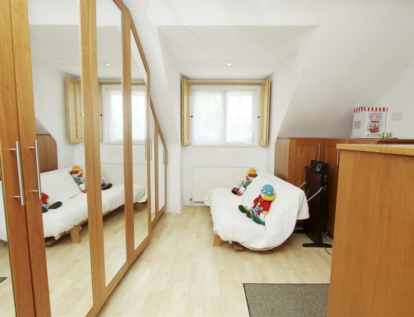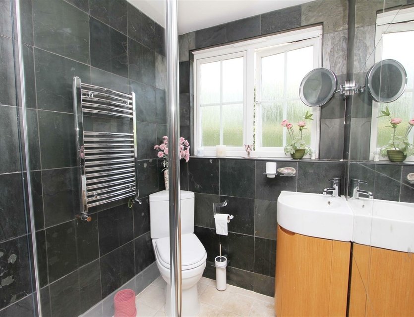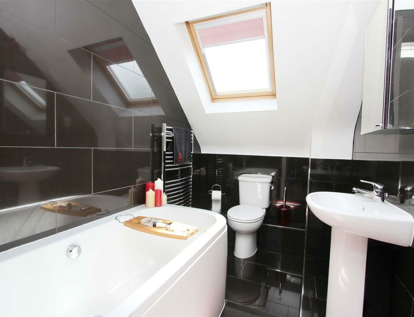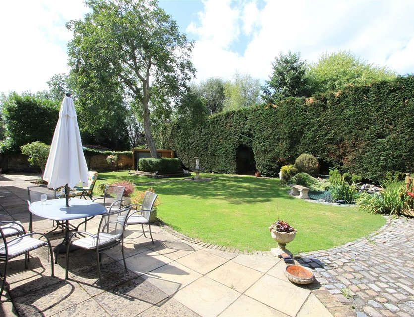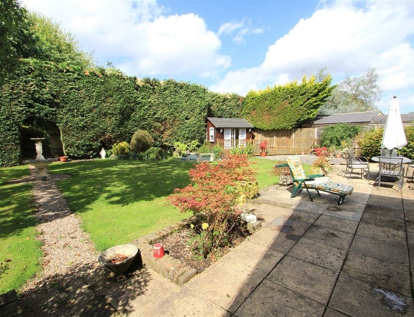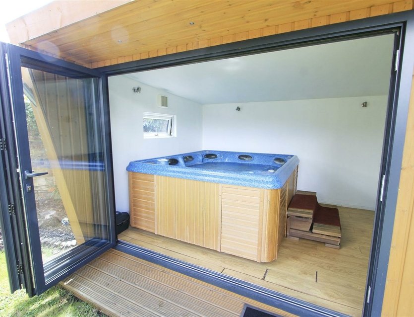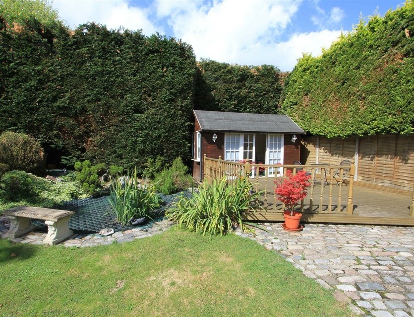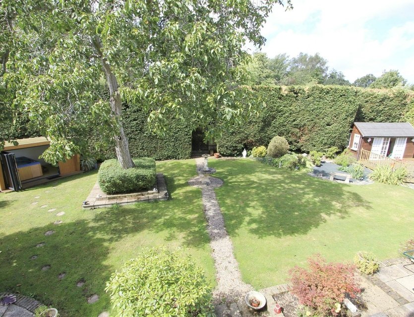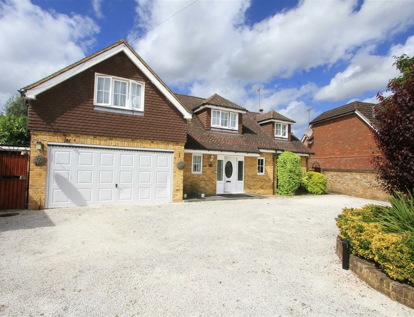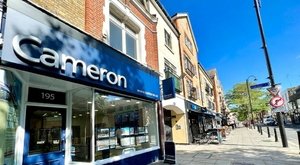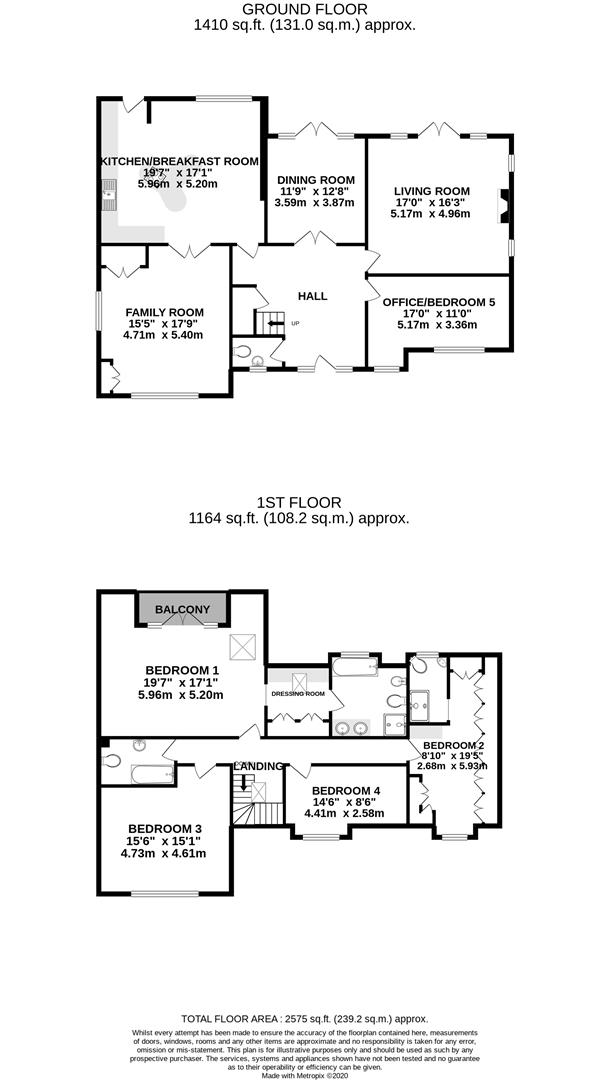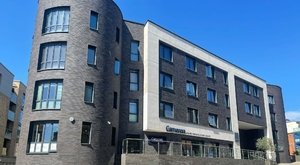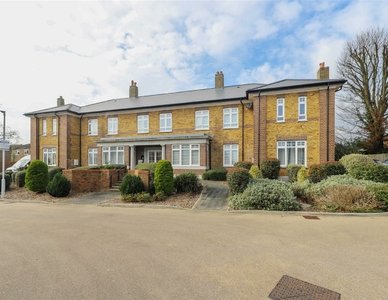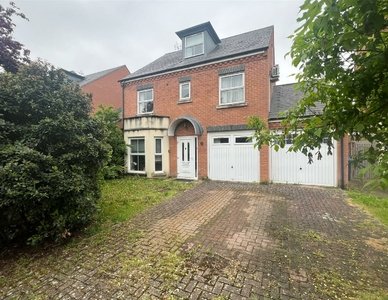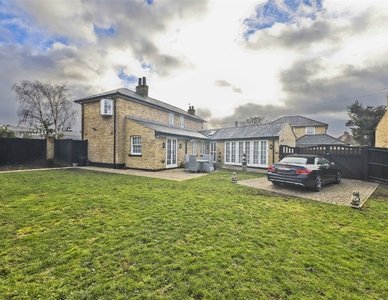Asking price £1,250,000
Willow Crescent West, Denham
5 Bedroom House - Detached for Sale
This wonderfully spacious residence provides a ready made haven of light and space featuring a clever layout with multiple living areas, situated on the highly sought after Willowbank Village
Description
This individual property offers superb, versatile accommodation creating a fantastic family home placed in a tranquil setting and with a beautifully landscaped garden and a gated entrance onto a carriage driveway, there are 4/5 bedrooms three bathrooms a luxury kitchen/breakfast room and four reception rooms.
Accommodation
The accommodation on offer briefly comprises, large entrance hall with stairs to the first floor, built in storage and ground floor w.c. the main living room overlooks and opens onto the rear garden having a feature exposed brick fireplace with a log burner, the dining room also overlooks and opens onto the rear garden, the study is fitted with cabinets, drawers and shelves offering an ideal space to work from home, the stunning kitchen is fitted with a superb range of storage units and drawers and features a fantastic three pointed island unit incorporating a breakfast/dining area, wine cooler, temperature controlled drinks drawer and storage cupboards, above is a light canopy with mood, ambient and directional lighting. There are granite work surfaces with inset twin sinks, boiling water tap and induction hob with down draft extractor, there are a range of integrated appliances to include an oven, combination oven and microwave, steam oven, warming drawer, refrigerator, freezer and a dishwasher, there is also an integrated washing machine and tumble dryer. From the kitchen there is access to the gym/games room with built in cupboards and a mirrored wall.
To the first floor the landing gives access to the four bedrooms and the family bathroom, there is also access to a boarded loft space, the superb main bedroom suite has double doors that which lead out onto a balcony which overlooks the rear garden. there is a dressing area with built in wardrobes and cupboards which in turn leads to a luxurious en-suite bathroom which includes a shower cubicle complete with music system, steam room, massage/jets and LED lights, an enclosed whirlpool bath, twin stone sinks set onto a vanity unit that have individual mirrors above with lighting, there is also a bidet and a low level wc. Bedroom two is fitted with a very good range of wardrobes and cupboards, also with an en-suite shower room, there are two further bedrooms and the family bathroom which is fully tiled and has an enclosed bath, pedestal wash basin and w.c.
Outside
The driveway is accessed from double electric gates and provides ample off street parking, there is gated pedestrian access to either side of the property.
There is a superb mature garden to the rear of the property with outdoor lighting that has a large area of lawn, a stunning walnut tree, and an ornamental fish pond with a rockery, there is a timber outbuilding with bi-folding doors housing a hot tub, a summerhouse with a decked area to the front, there is a large paved patio area providing ample outdoor entertaining space, there is also an ornamental fish pond and a brick built out building with an area of storage and utility area with a sink, space for a washing machine, tumble and dishwasher and also a shower cubicle shower. A gated archway at the rear of the garden leads out into the private residents fields which lead to the the River Colne.
The property also benefits from solar panels that not only keep electricity bills low but also generate circa £1,000 per year in FITS payments.
Situation
Positioned in the most sought after location within close proximity of Uxbridge town centre with its shopping facilities, restaurants, bars and Metropolitan / Piccadilly line station. For the motorist the A40/M40 is a short drive away giving access to London and the M25. Well regarded schools are within close proximity. There are a variety of leisure facilities within close proximity including Hillingdon Leisure Centre with its state of the art facilities and 50 metre indoor and outdoor swimming pools.
Terms and notification of sale
Tenure: Freehold
Local Authority: London Borough of Hillingdon
Council Tax Band: G
EPC Rating: C
